 spieth10@spiethstorage.com
spieth10@spiethstorage.com +8615259233328
+8615259233328
-
 Tel : +8615259233328
Tel : +8615259233328
-
 E-mail : spieth10@spiethstorage.com
E-mail : spieth10@spiethstorage.com
-
 Address : Tongan Park, Tongan District, Xiamen, China 361023
Address : Tongan Park, Tongan District, Xiamen, China 361023
Warehouse Mezzanine Floor
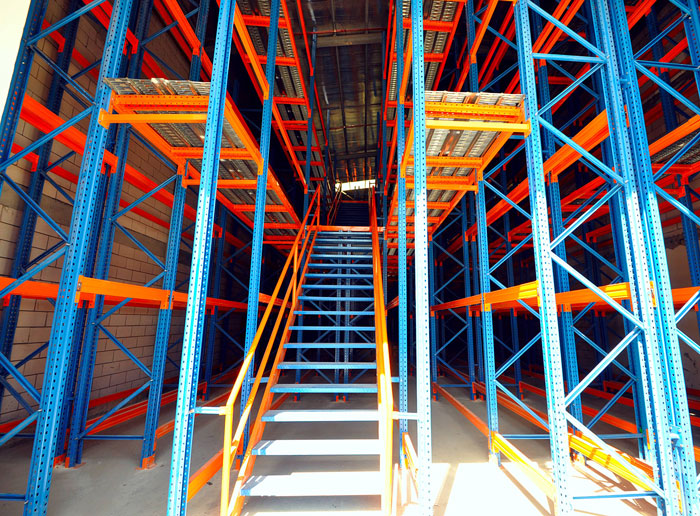

A warehouse mezzanine floor system can be designed so that not only hand pallet trucks but also electric pallet trucks can work on them. The material flow from the ground floor to the platform is handled by forklift trucks or conveyor technology. Personnel access is provided by stairs.

Structure of Warehouse Mezzanine Floor
Use shelf as support floor, adopts special steel floor, the warehouse mezzanine floor is freely designed to be multilayer(generally two-layer or three-layer), equipped with stairs and lift, etc. Suitable for high warehouse, small items, manual operation, and large quantity storage.
Features of Warehouse Mezzanine Floor
1. High-density storage style, especially for loosening or small box goods.
2. Warehouse mezzanine floor can come true double-level or triple-level walkway for storage manually, saving floor space.
3. Medium-duty with a loading capacity of 50-500kg/layer and heavy-duty with a loading capacity of 500-2000kg/layer.
4. Working with hoisting machine, pallet jack, store manually for small or loosening goods.
Please give us your needed product information for a quick quotation, thanks!
A) The warehouse plan
B) The size of mezzanine
C) The size of the warehouse mezzanine floor racking(length*width*height)
D) How many bays do you want
E) How many layers do you want
F) The loading capacity of each layer
G) The RAL color you want
-
Do you offer samples available?Yes, samples are available. Sample lead time 3-5days generally.
-
Do you offer custom design?Custom design is surely available. we have very rich experience in customizing shelves.
-
What is the term of payment?Regularly, 30percentTT in advance,70percent against the copy of B/L.
-
What is your delivery time?Usually: 1*20' GP container, around 15 days; 1*40'GP container, around 20days; For some urgent orders,will adjust as your requirement accordingly.
-
Are you manufacturer or trading company?We are manufacturer. Our factory has been specializing in warehouse storage equipments for years. We warmly welcome you to visit our factory at anytime.
-

-
 +8615259233328
+8615259233328
 0
0







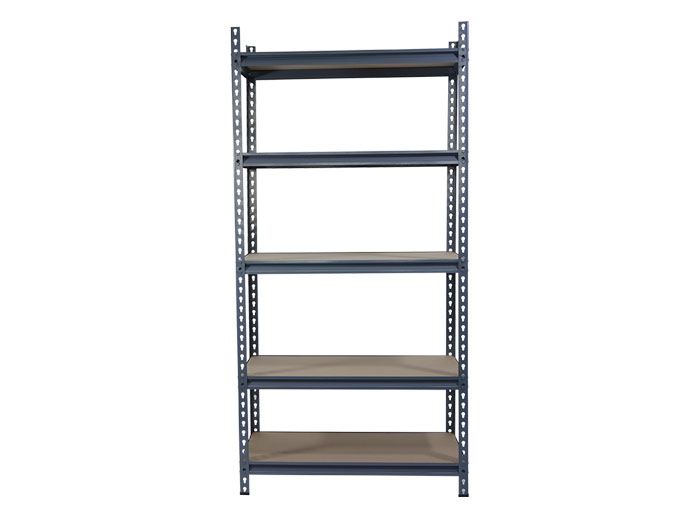
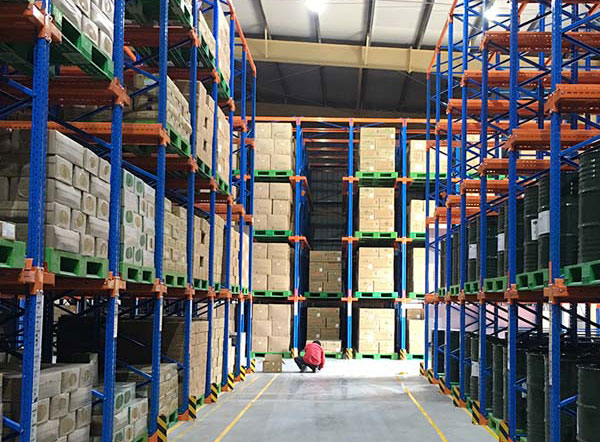
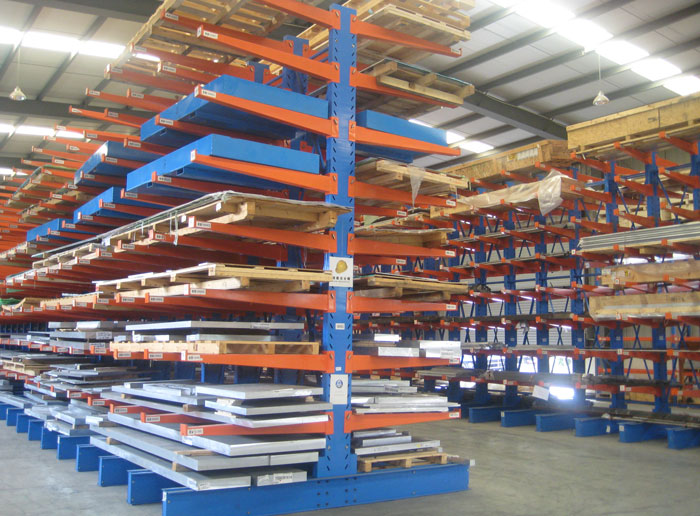
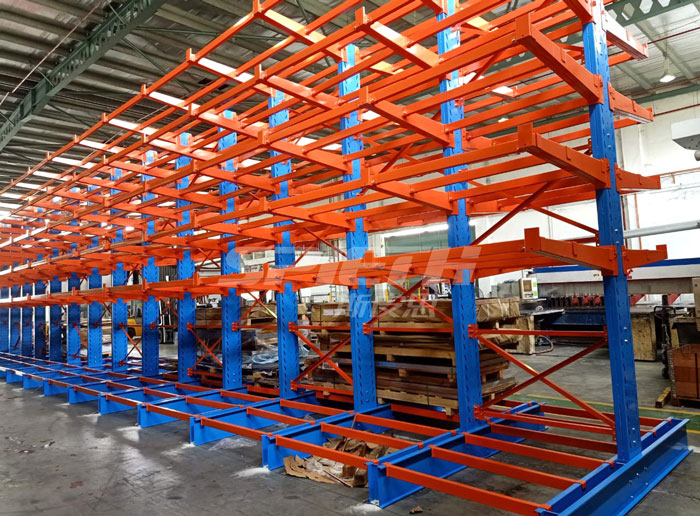
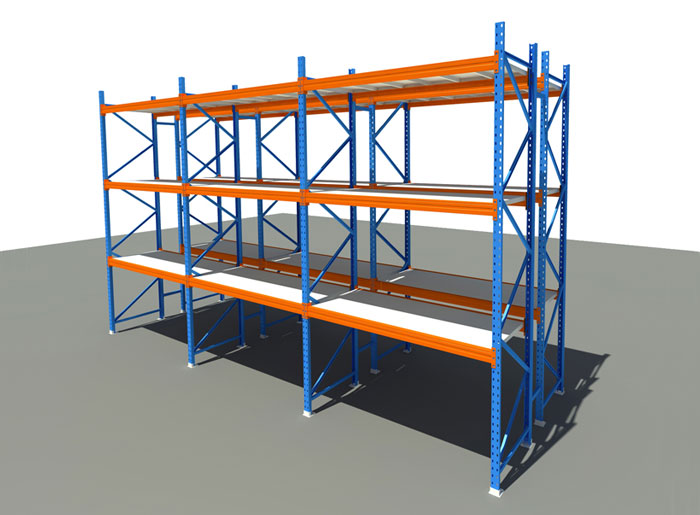


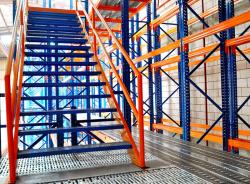
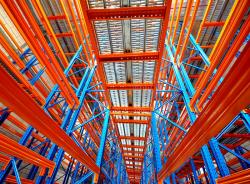
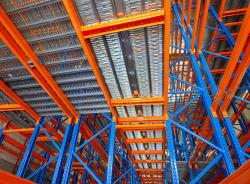





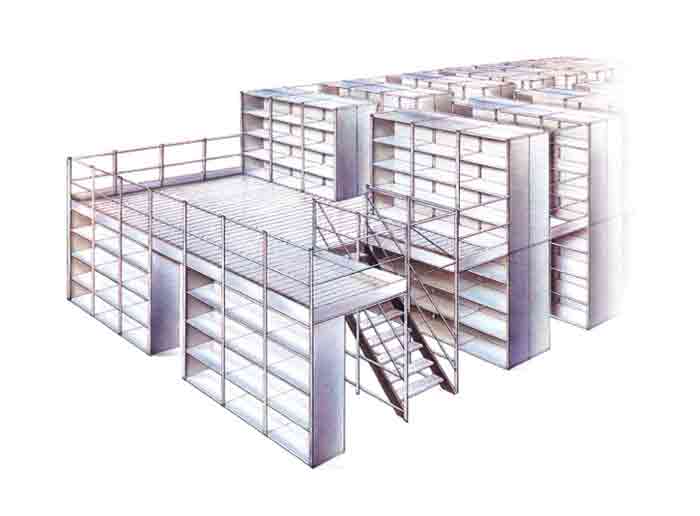
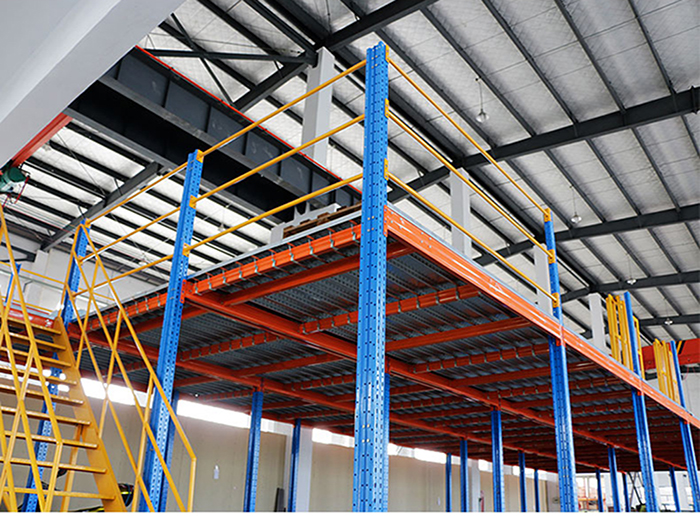
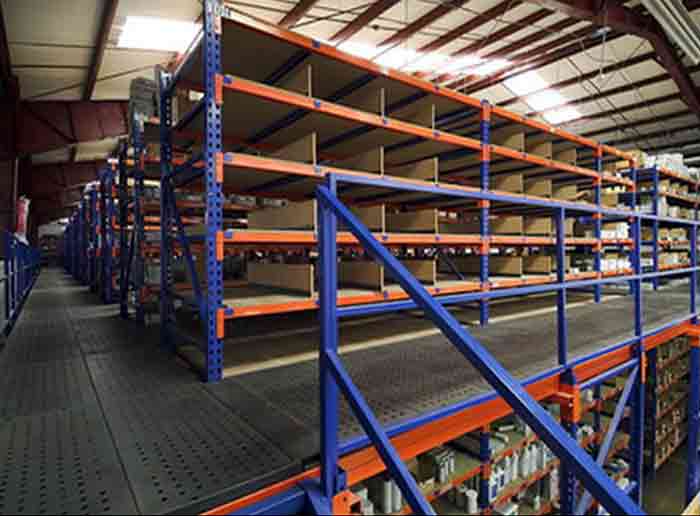
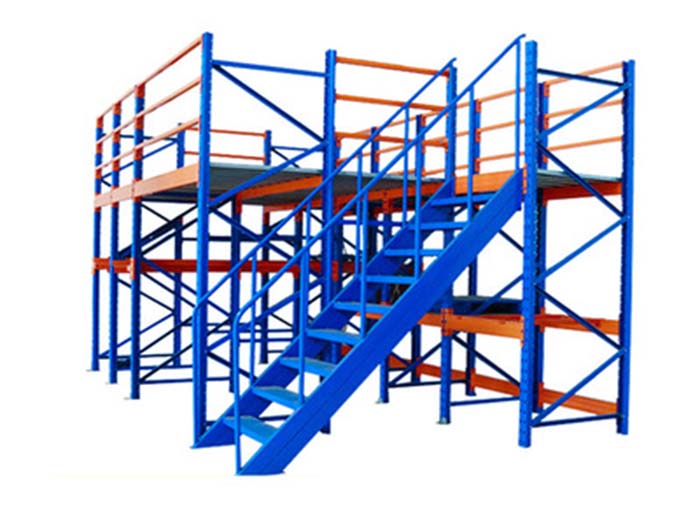
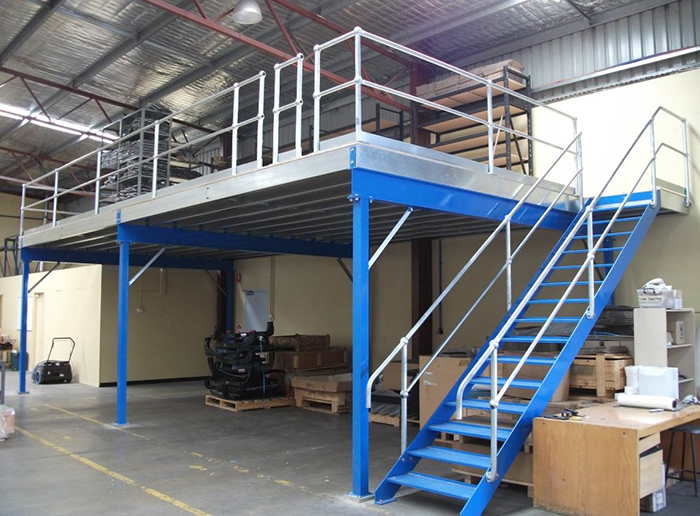
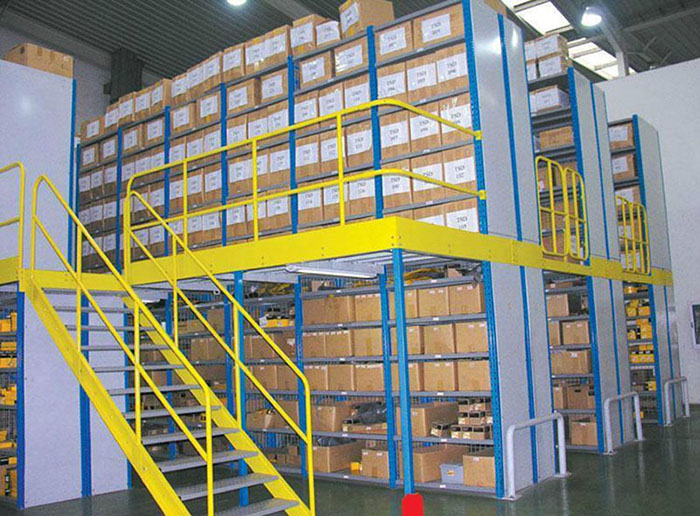
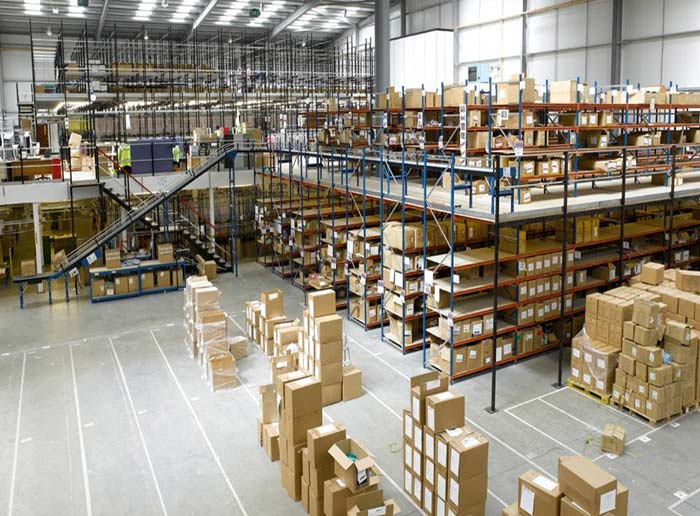






 Link:
Link:




