 spieth10@spiethstorage.com
spieth10@spiethstorage.com +8615259233328
+8615259233328
-
Time:4/29/2024
-
Time:4/19/2024
-
Time:4/1/2024
-
Time:3/29/2024
-
 Tel : +8615259233328
Tel : +8615259233328
-
 E-mail : spieth10@spiethstorage.com
E-mail : spieth10@spiethstorage.com
-
 Address : Tongan Park, Tongan District, Xiamen, China 361023
Address : Tongan Park, Tongan District, Xiamen, China 361023
What is a mezzanine?
 Time:9/28/2022
Time:9/28/2022 671
671A mezzanine is an intermediate floor installed in a building between the main floor and the ceiling that is partly open to the main floor. They have a low ceiling and project out over the main floor but do not completely cover it. Mezzanines can be freestanding, hung from the ceiling, or be a permanent part of a building.
In many instances, mezzanines are referred to as the floor above the ground floor. Depending on their purpose, mezzanines can be permanent or temporary and serve as extra office space, storage areas, or work platforms. Mezzanines can be installed in multiple locations and formats from a platform outside a building to improve building access or as a second level to a work area.

The mezzanine floor rack, as seen in the diagram below, can easily be dismantled to be repositioned or relocated.
Unfortunately, the use of the term mezzanine tends to create confusion since buildings are built with permanent mezzanine levels, are made of concrete and steel, and are included in a building inspector's classification of a building.
A mezzanine deck or work platform is not a permanent structure and is normally added after a building has been completed. Mezzanine decks are additional workspaces that are added as a company expands its operation and grows. They become a necessity when there is a need for extra space.
An easy way to divide mezzanines is to determine their classification. In the case of a structure that is included in the original construction of a building, it appears on a building inspector‘s report and is regularly checked. They require facilities such as bathrooms, handicap accessibility, and elevators and are included in the tax assessment of the building.
The other class of mezzanine, the less permanent variety, is a piece of equipment similar to production machines and various types of machinery. They appear on an inspector‘s report as equipment.
-

-
 +8615259233328
+8615259233328
 0
0







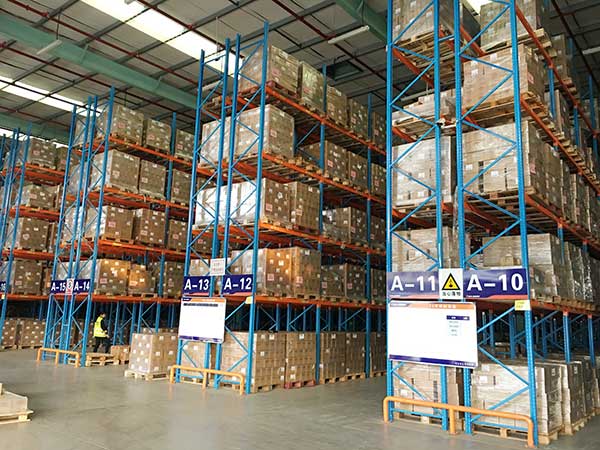
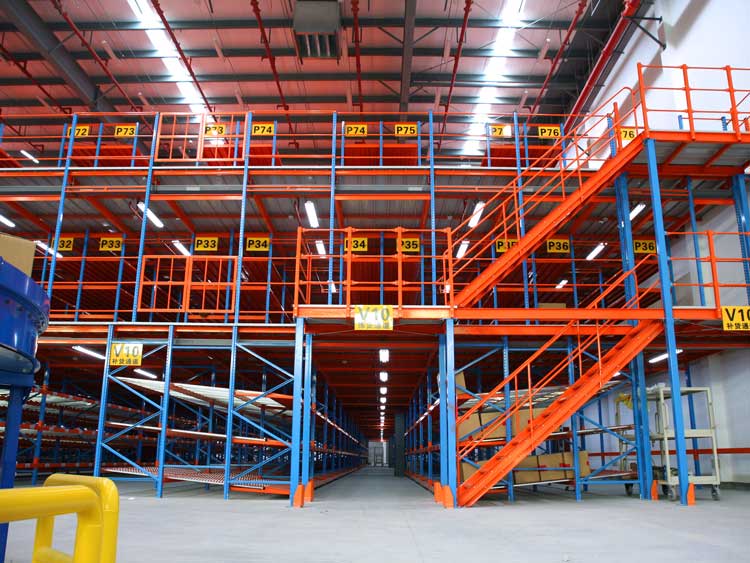
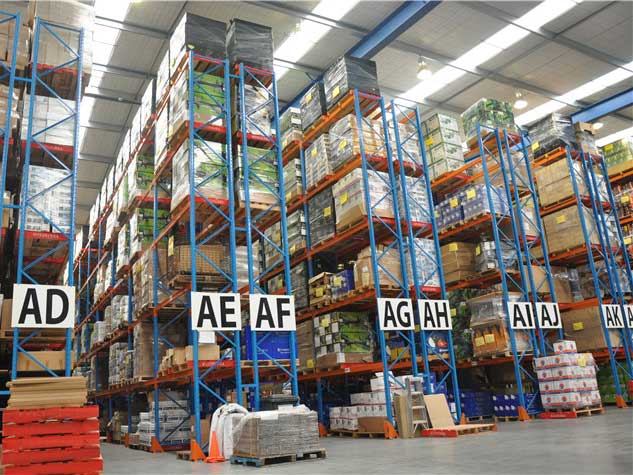
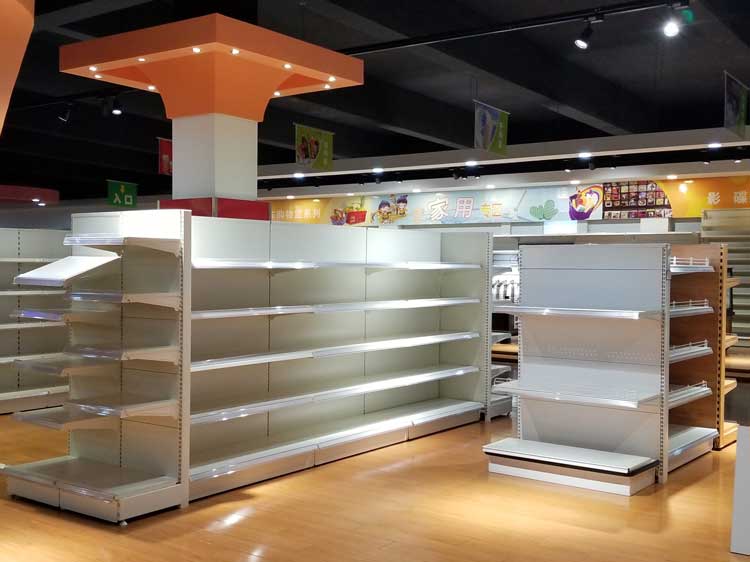
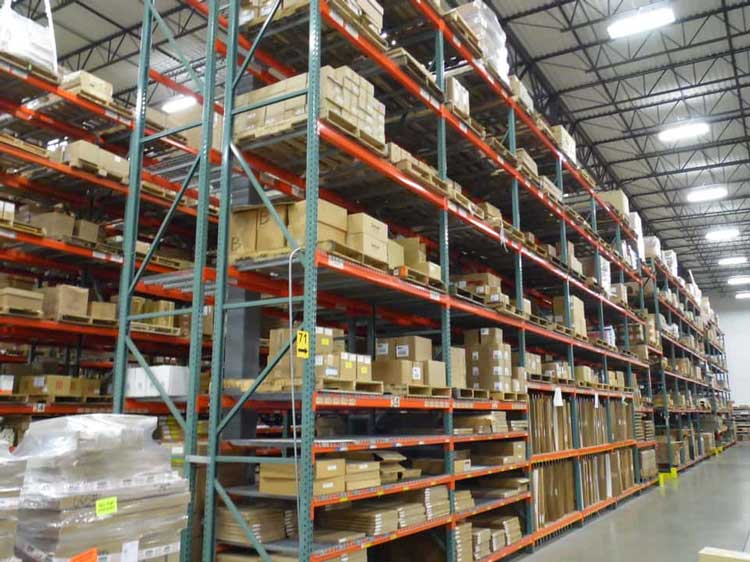






 Link:
Link:




