 spieth10@spiethstorage.com
spieth10@spiethstorage.com +8615259233328
+8615259233328
-
Time:4/29/2024
-
Time:4/19/2024
-
Time:4/1/2024
-
Time:3/29/2024
-
 Tel : +8615259233328
Tel : +8615259233328
-
 E-mail : spieth10@spiethstorage.com
E-mail : spieth10@spiethstorage.com
-
 Address : Tongan Park, Tongan District, Xiamen, China 361023
Address : Tongan Park, Tongan District, Xiamen, China 361023
Structural characteristics of the mezzanine floor system
 Time:11/8/2022
Time:11/8/2022 613
613The overall structure of the mezzanine floor is assembled and does not require on-site welding. The overall appearance is beautiful and generous. Compared with concrete structures or steel platforms, because the bottom storage rack itself acts as a support for the upper floor, it has the advantages of low cost and high space utilization.
The mezzanine floor panels are available in a flat plate, patterned steel plate, punched steel plate, and other varieties to meet different requirements for fire prevention, ventilation, light, and so on. Forklifts, hydraulic lifts, freight elevators, etc. can be used for goods to go up and down floors; small trolleys are usually used to transport goods on the same floor.

The mezzanine floor usually has a load capacity of 300KG~1000KG/square meter, and the column chooses a round tube with a strong load capacity and less steel consumption; the primary and secondary beams can choose the most economical and reasonable H-shaped steel and special-purpose steel in steel structure engineering according to the load-bearing requirements. Steel platform C-shaped cold-formed beam.
The floor panel of the mezzanine floor system is made of a special C-shaped cold-formed patterned steel plate or hollowed-out plate. Requirements for fire protection or dust protection and protection against falling of small pieces. The lighting system can also be configured under the mezzanine floor as required.
-

-
 +8615259233328
+8615259233328
 0
0







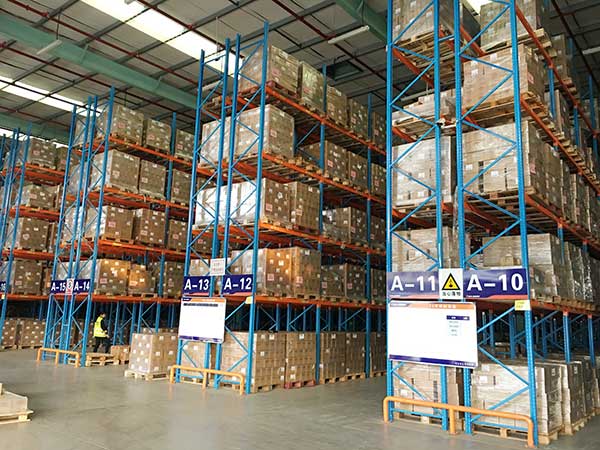
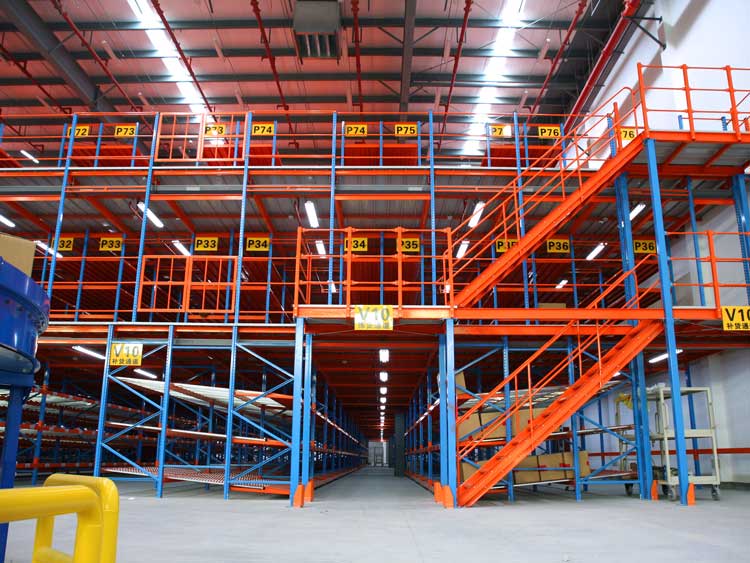
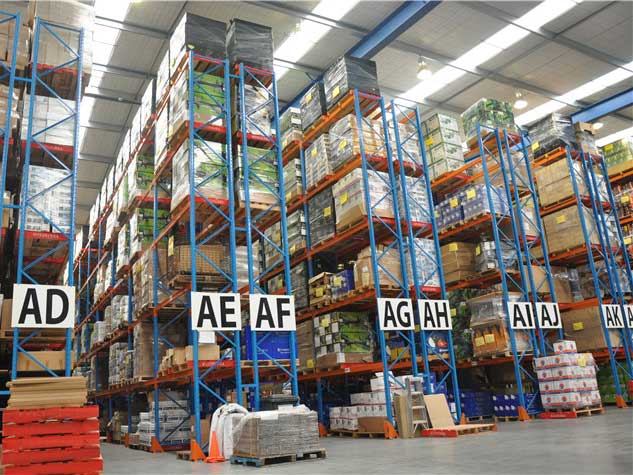
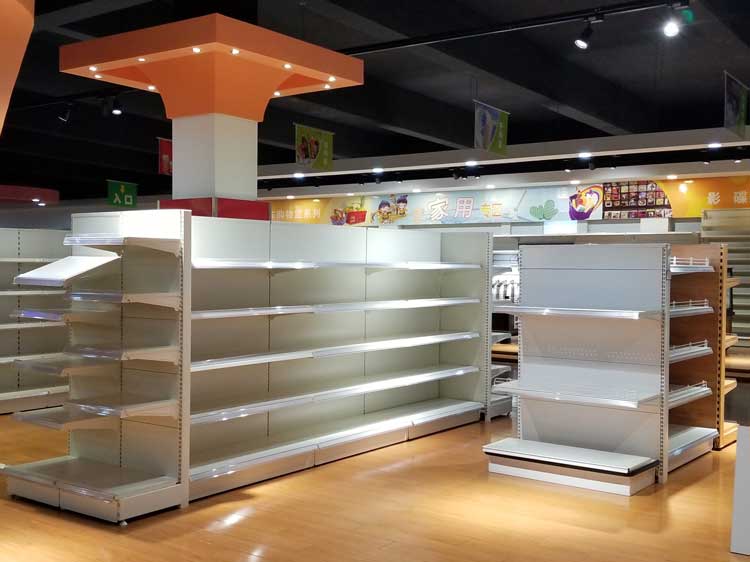
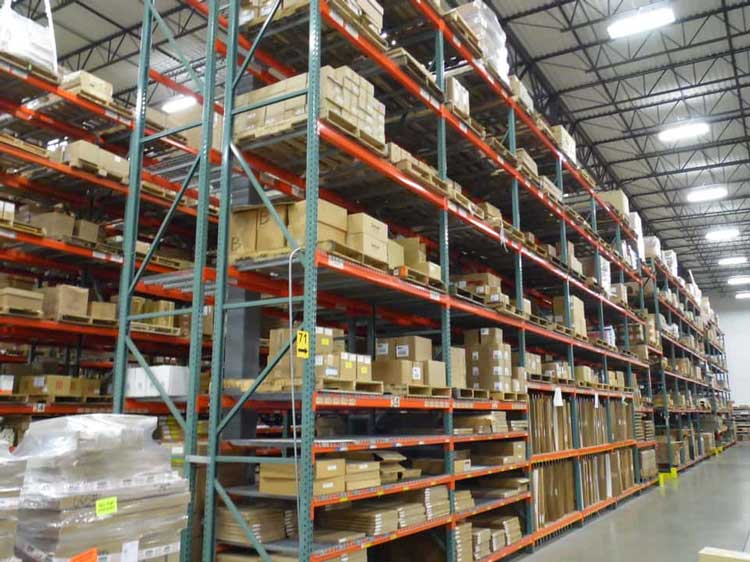






 Link:
Link:




